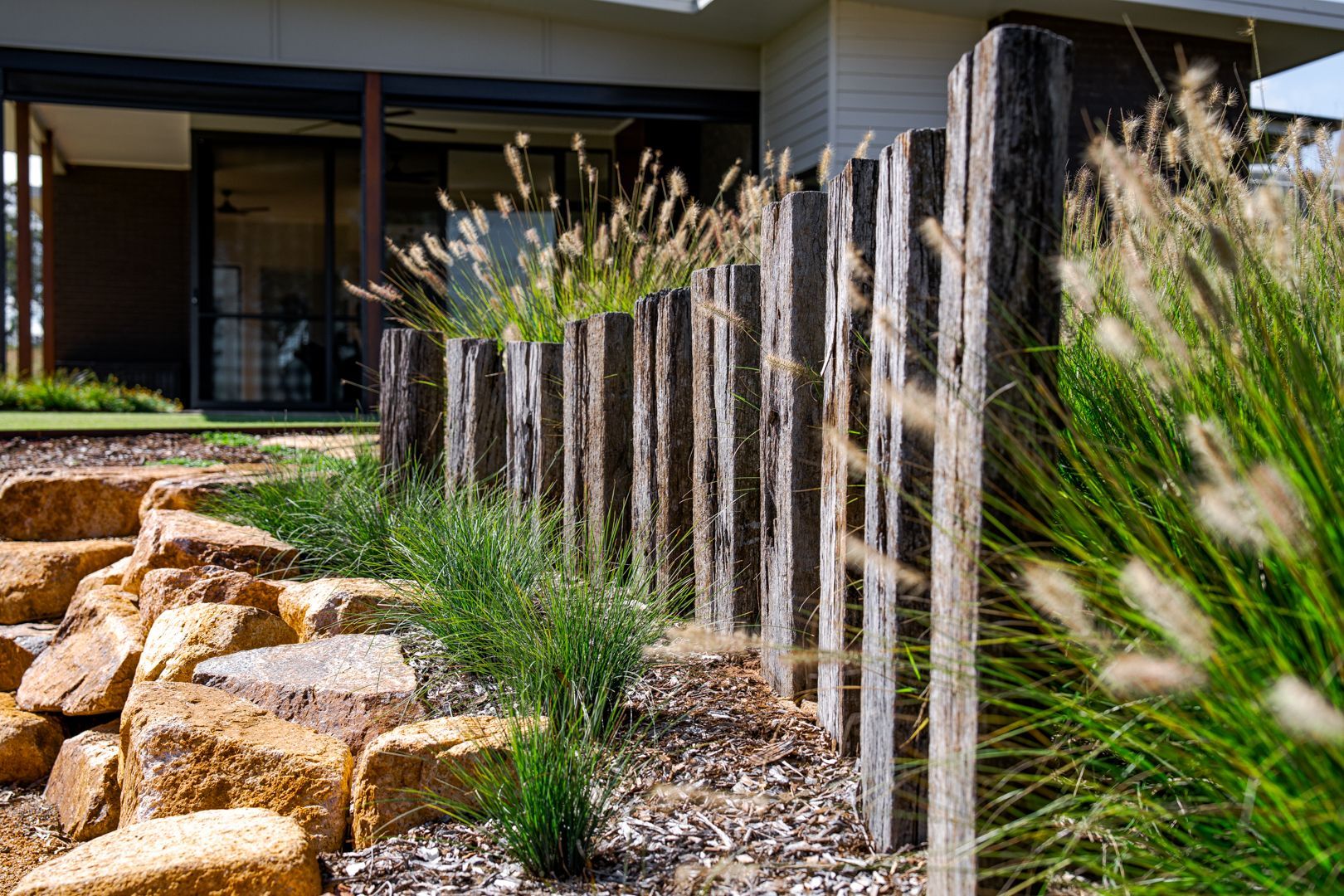G + C Residence
DOUGLAS, QLD
Earthworks
Landscapes
Outdoor Construction
Project Management
G + C's impressive rural property was completed in five main stages due to the sheer scale of the project. We worked seasonally to ensure that plant installs avoided frost periods and heatwaves. Considering the clay-loam soil, every single plant and tree (of which were thousands in number) were prepared carefully to improve drainage. Here's a breakdown of G + C Residence.
Stage 1: Create a soft fall area to house a kid's play space. We want to get there via a little bridge over the dry creek bed.
Solution: We positioned the play space under the shady trees and finished it with soft fall sand for easy raking. The retained side includes ag pipe and geo fab to shift water away from the space, ensuring a level structure. We finished the space with a timber bridge over the creek.
Stage 2: Install the landscape architect's plan for the immediate house yard. Must include irrigation. Extend the dry creek beds to move water away from the house.
Solution: We liaised with the landscape architect and a horticulturalist to install the master plan. We dug each hole double depth and double width, filled them with gypsum, fertiliser and new soil before installing the new plant. We also coordinated irrigation services to ensure all new garden beds and turfed areas were setup for the new plants. We extended the dry creek beds using river rocks to move water toward the farmland and away from the main residence.
Stage 3: Create a solution for the dead grass areas around the house. We want a path with some interest. Extend the existing gardens from Stage 2 using native grasses and some trees.
Solution: Based on the client's design, we installed a compacted granite path around the house and recessed some recycled railway sleepers as steppers. We incorporated native plantings and granite boulders amongst the path for added interest. We extended the existing garden beds using native grasses and ground covers, and added some texture using extra large granite boulders from the local quarry.
Stage 4: Incorporate a fire pit and take advantage of the views. We don't want to obstruct our house view though. We also need to screen the septic tank.
Solution: We excavated the space and sunk the fire pit into the slope to ensure the house view remained unobstructed, and we screened this space from the septic using vertical railway sleepers and fountain grasses. We finished the space with extra height corten retaining, decorative granite, and cascading natives to spill over the retaining.
Stage 5: We need a screening gate to hide the services area. Make it tie into the house style. Finish off our exposed concrete in this area.
Solution: Our signature 'Ghost Gates' provided an attractive but functional screening option for the house's service area. These are fully fabricated from sturdy steel and finished in stained spotted gum. A hidden pedestrian latch creates a secret entrance, creating the effect of a 'ghost' opening. We also finished the services area by installing new exposed aggregate paths.


